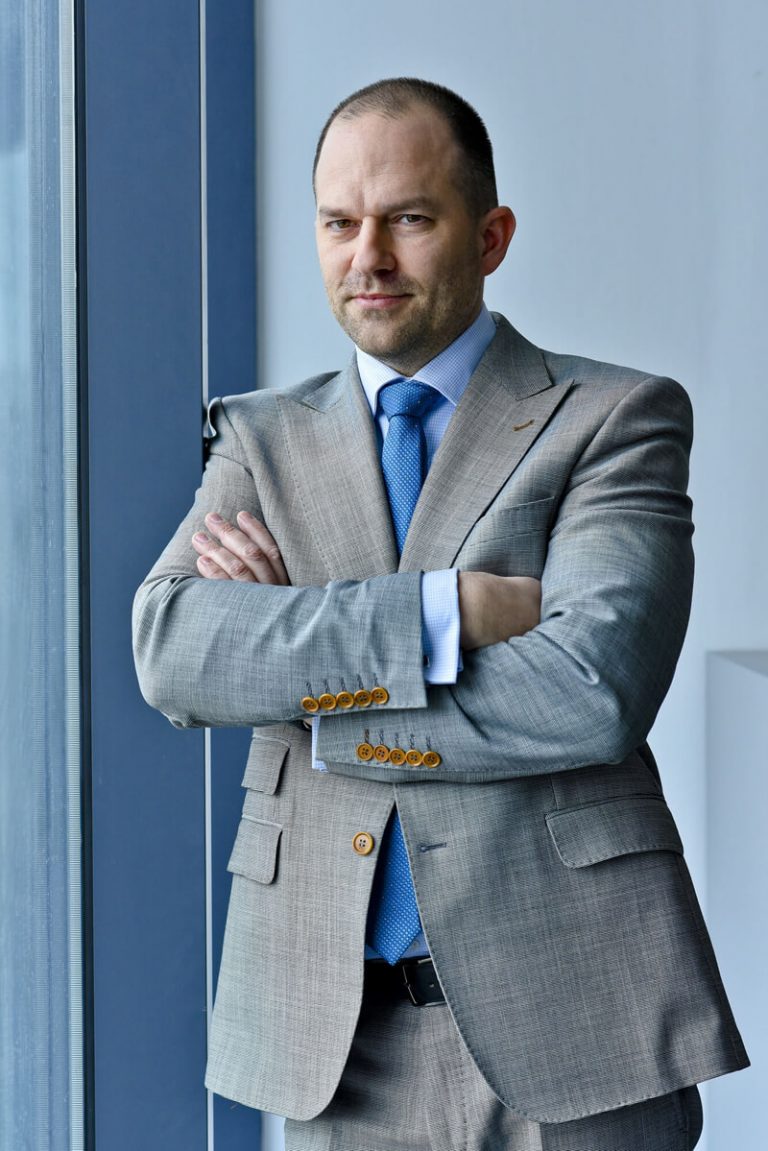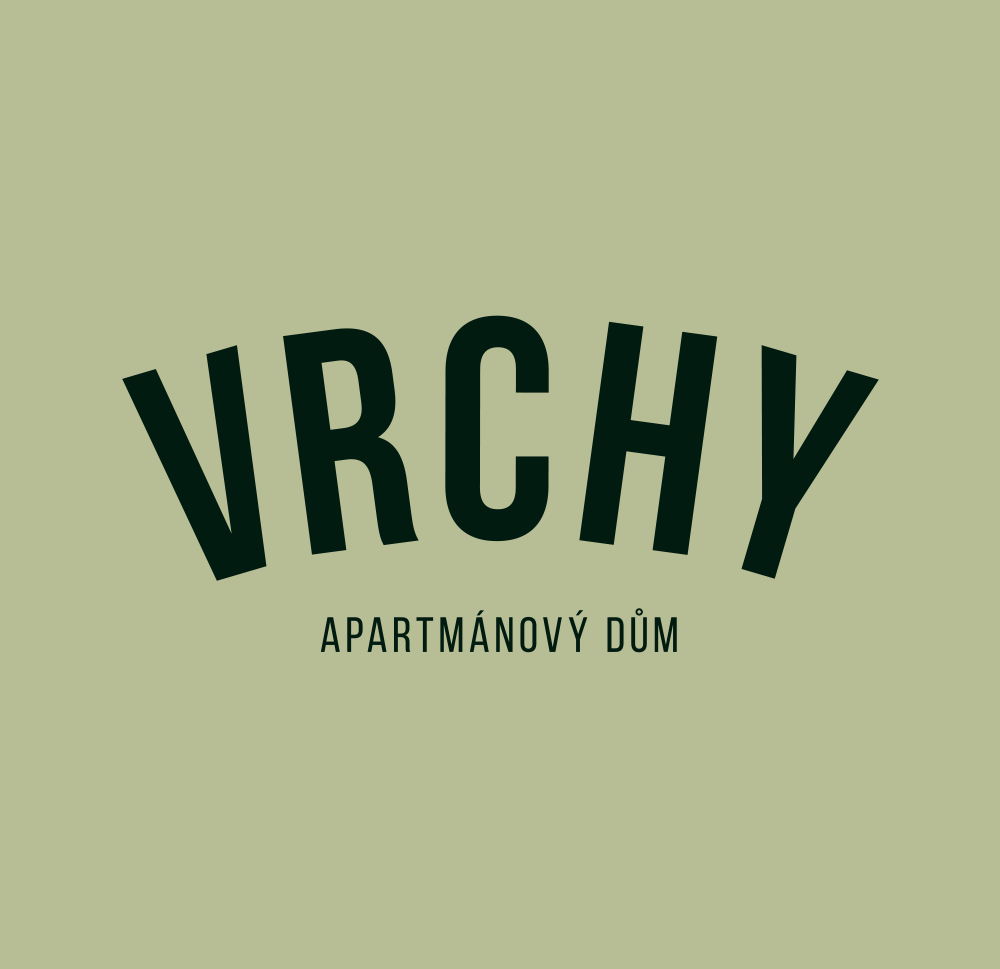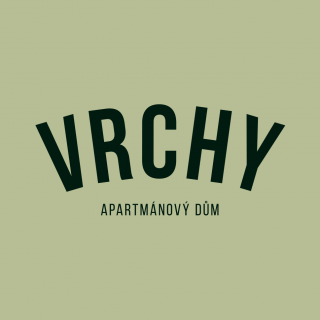Philosophy
One of the most popular golf courses in the village of Ostravice in the Moravian-Silesian Beskydy Mountains, in addition to activities with quality play, also offers beautiful mountain panoramas and a unique atmosphere. In winter, the area becomes a paradise for cross-country skiers with many cross-country trails.
With the offer of 22 apartments directly on the field, we fulfill the dream of many visitors to the popular resort. The apartment house, located directly on the golf course, allows its residents a direct connection with the game and the surrounding area. Directly in the building there is a special cellar for storing golf bags and carts. From the golf resort, its inhabitants can get to the apartment house directly on golf carts.
The residents of Apartmánový dům Vrchy will be able to use the services of a golf club on favorable terms – for example, membership in a restaurant and wellness.
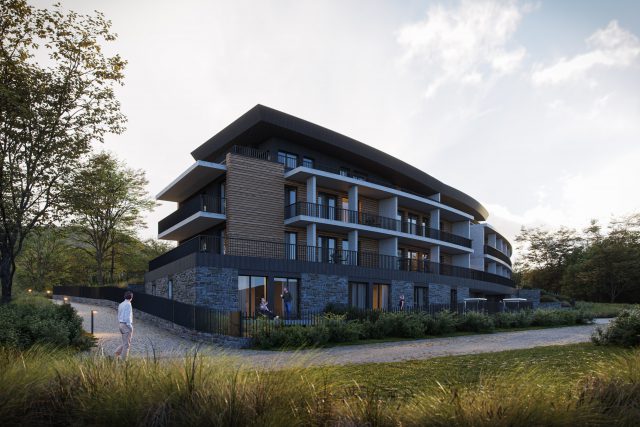
Golfový resort Ostravice Location
The Ostravice golf resort does not need to be introduced to golf lovers. Apartment house Vrchy is named after the locality of the village Ostravice, where the apartment house is located. The location next to the Golf Course Club underlines the lucrative nature of the plan. This also results in the interaction and synergy of such interconnected objects, resp. Apartment house Vrchy and golf resort. The advantage of the location is the proximity of another beautiful golf course, which is the resort Celadna only 10 km away. In winter, the location offers quality cross-country trails, so it is attractive all year round.
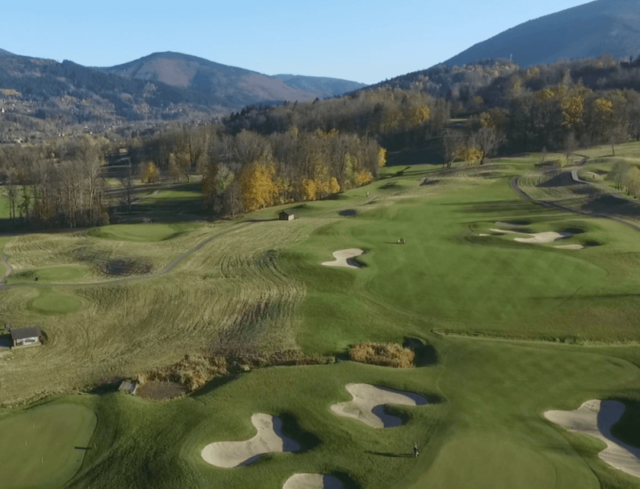
A word from the architect
“The architectural design of the Vrchy Apartment Building was created in the Acrea studio in Bratislava. They have known us personally at the golf resort in Ostravice for years. In the area, we designed and implemented the Cattaleya Resort project in the nearby village of Čeladná.
The apartment house is designed to accommodate apartment owners. The building consists of an underground floor, in which there is an underground garage for 19 cars. LPG and CNG cars are not allowed. Electric cars are allowed. In front of the main entrance there are four parking slots, two of which are designed for immobile people. On the 1st floor there is a reception, a storehouse of golf equipment for visitors, technical facilities and two apartments with a facade, which is no longer underground, but in the garden. Accommodation units are located on the other floors. All floors are accessible by stairs and lift. The entrance to the land is outlined by the area in front of the main entrance, which is adjacent to the road. Another entrance to the land is possible from the moving sidewalk that lines the land from the east side. The concept of the building responds to the slope of the terrain and with its silhouette and material solution it fits into the existing development. With its means of expression, the architecture of the Vrchy apartment building communicates sensitively with the surroundings, underlines the genius loci and respects the landscape. The apartments have large terraces oriented to beautiful views of the natural scenery of the Moravian-Silesian Beskydy.
The material design is based on natural materials such as wood and stone, which are combined with large glazed areas.“
Author of the architectural design: Ing. Michal Pasiar, PhD.
